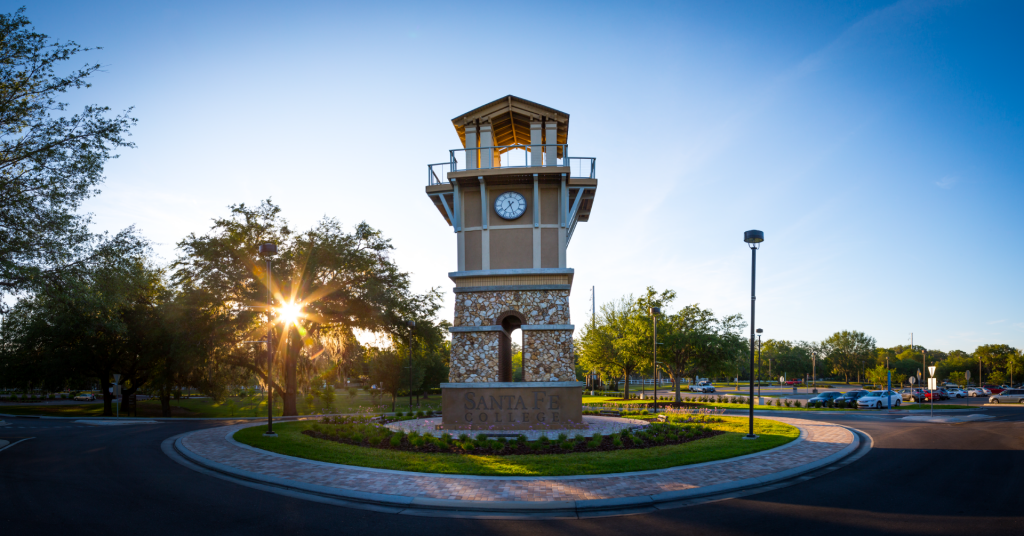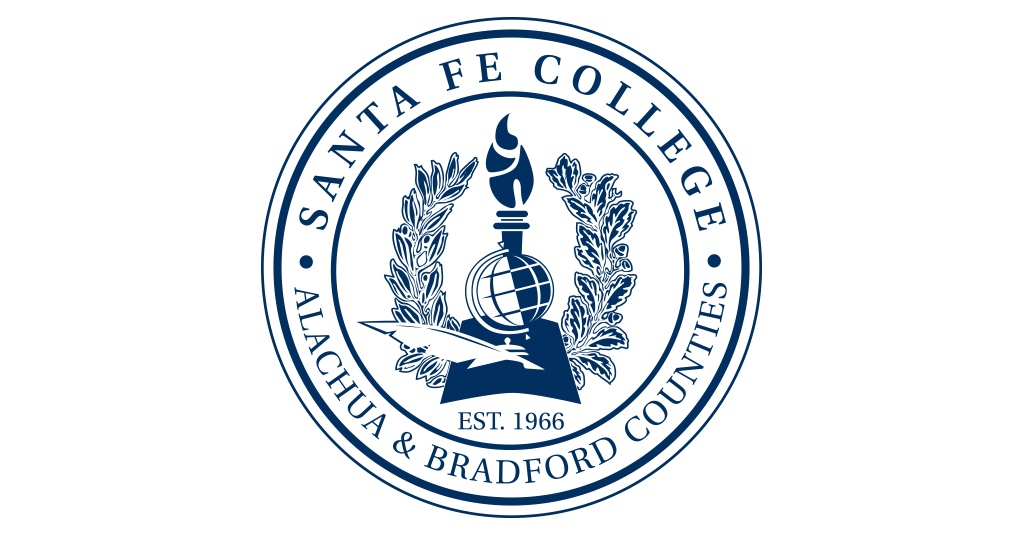Space Assessment Project – Planning for Student Success
July 31, 2012
-A message form Jessica Vander Biezen
For those of you who were not able to attend the campus-wide meeting on July 19, here is a brief recap of the areas affected by the space assessment and proposed reallocation. Facilities Planning will work directly with all departments that are affected by the project.
- Relocate the HA-105 Technology Classroom to the former PC Shop space in M-132 (Aug-Sept 2012)
- Use HA-105 for temporary office space (aka "swing space") during the project
- Student Development Instruction (SDI) Staff will temporarily move to HA-105 (TBA)
- Renovate P Building 2nd floor South including College Relations and Academic Technologies areas (Nov-April 2013)
- Add storefront to S Building 2nd floor for St. Leo. (Oct 2012)
- Renovate R Building 2nd floor West (Nov – March 2013):
- Records and Financial Aid staff will relocate within their departments (Oct 2012)
- St. Leo University will relocate to S Building 2nd floor (Oct 2012)
- Career Resource Center, Counseling, and expanded registration lab will occupy the renovated space
- Relocate SDI faculty to the previous S Building Counseling offices (April 2013)
- Temporarily relocate CROP and Upward Bound computer lab to HA-130 (Feb 2013)
- Renovate I-46 suite for the Perkins Grant Program office which will move from the Blount Center (March-June 2013)
- Move the Community Education Programs office from V-17 to the Blount Center (July 2013)
- Renovate I-50/I-51 for Information Technology Education programs (March-June 2013)
- Relocate Saint Sharewear from D Building to HA-126 (May 2013)
- Renovate V-17 for Call Center to be relocated from R-100 (July 2013)
- Renovate K Building 1 Floor East for 4 new general education classrooms (July 2013)
- Renovate D Building East for ITS Customer Support Services and A/V Storage (May-August 2013)
- Renovate P Building 1 floor West (small section) and relocate Math Department Chair. Also create general education classroom (Nov-Feb 2014)
- Create 3 student/faculty collaboration spaces that can support tutoring functions, support services and learning commons (Spring-Summer 2014)
All of the projected construction dates are a guide and informational only. Changes and delays can occur that will adjust this timeline throughout the next year. Facilities Planning will continue to provide updates in the Daily. For additional information, please feel free to contact Jesse Vander Biezen at jessica.vanderbiezen@sfcollege.edu.

