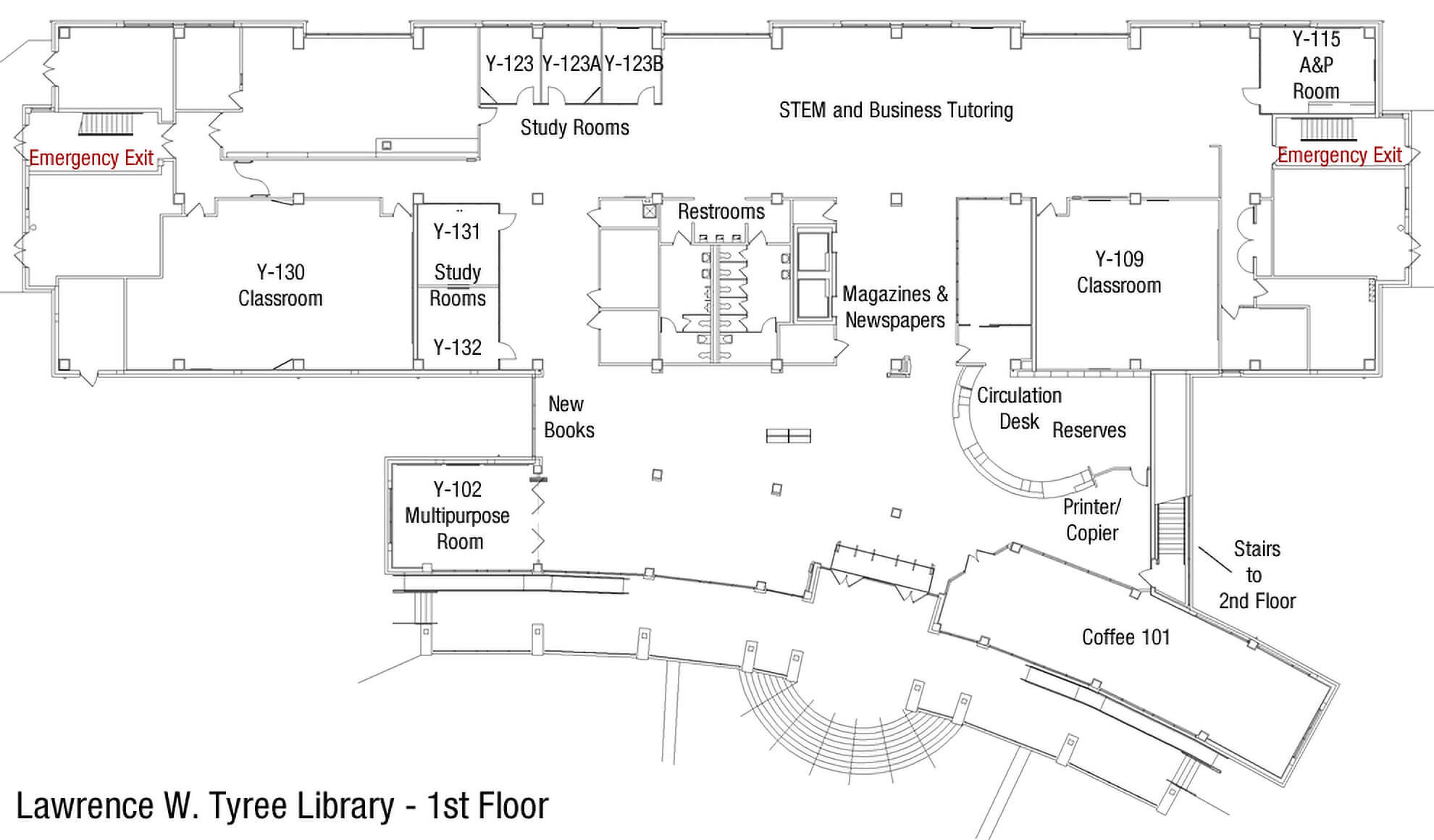First Floor
Floor Plan for 1st Floor

| Section of Floor | Location | Description |
|---|---|---|
| SE | Y-101 | Coffee 101 |
| SE | Service Desk | Circulation Desk |
| SE | Service Desk | Commons Reception |
| SE | Open Area | Printer/Copier |
| SE | Stairs | Stairs to 2nd Floor |
| SW | Y-102 | Multipurpose Room |
| SW | Open Area | New Books |
| NE | Open Area | Magazines & Newspapers |
| NE | Y-109 | Classroom |
| NE | Y-115 | Anatomy & Physiology Room |
| NE | Open Area | STEM and Business Tutoring |
| NE | Y-118 | Women's Restroom |
| NW | Y-119 | Men's Restroom |
| NW | Y-123 to Y123B | Study Rooms |
| NW | Y-130 | Classroom |
| NW | Y-131 & Y-132 | Study Rooms |